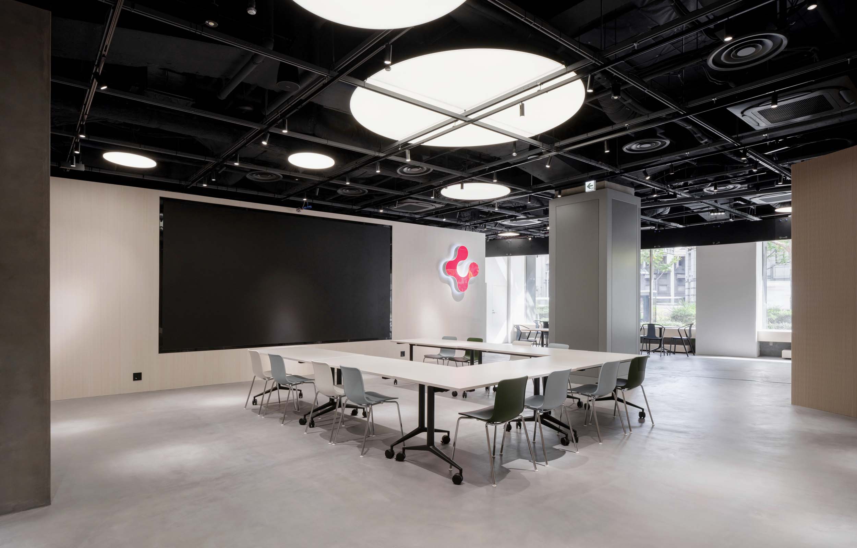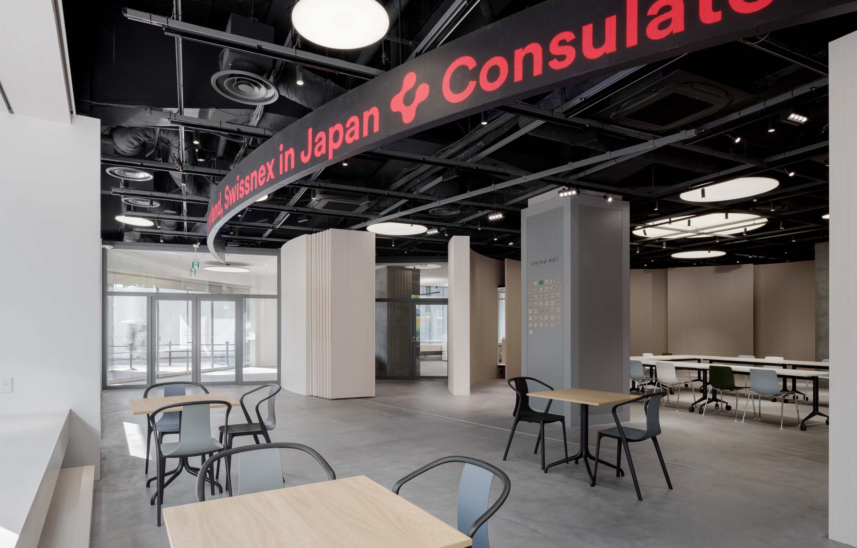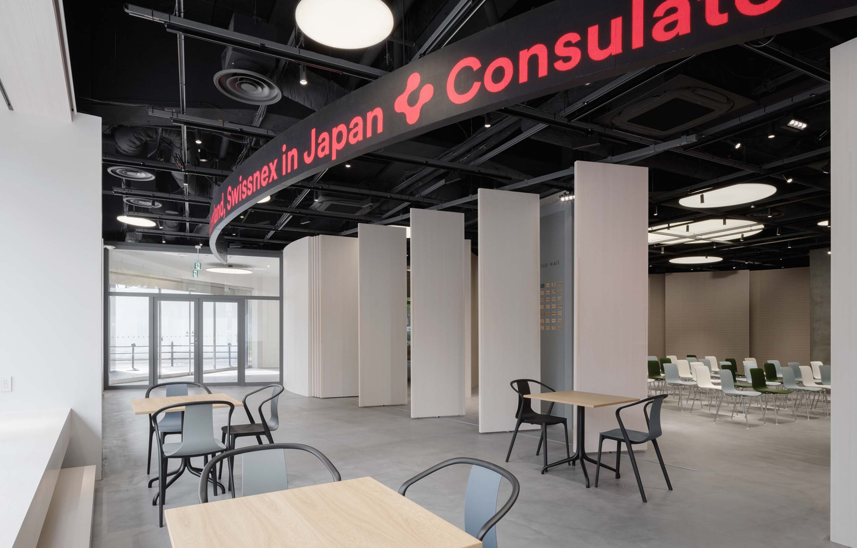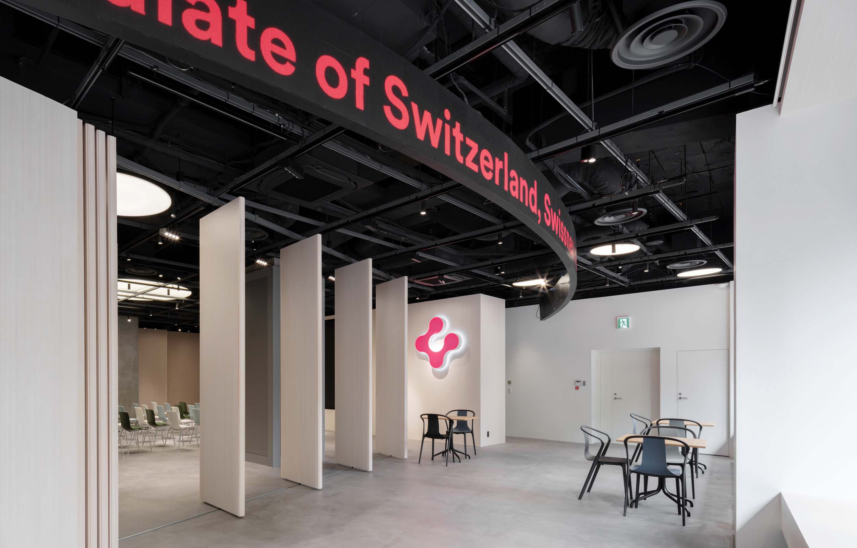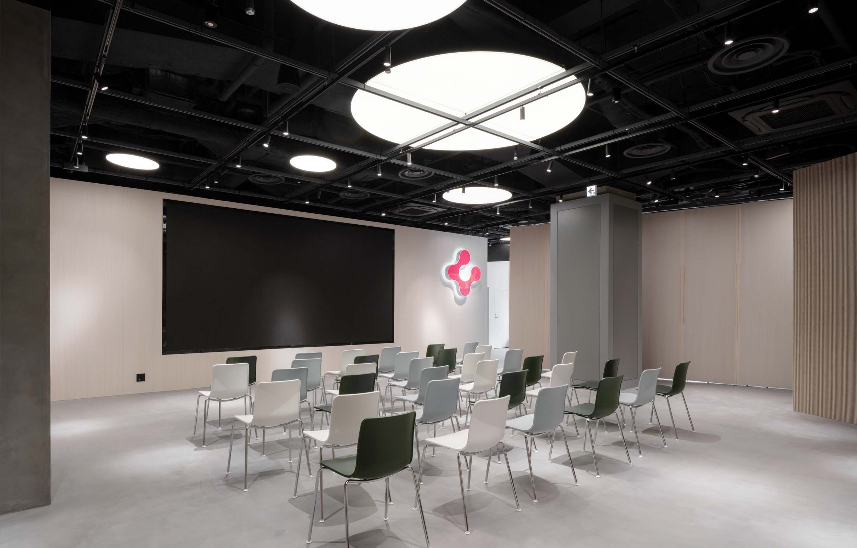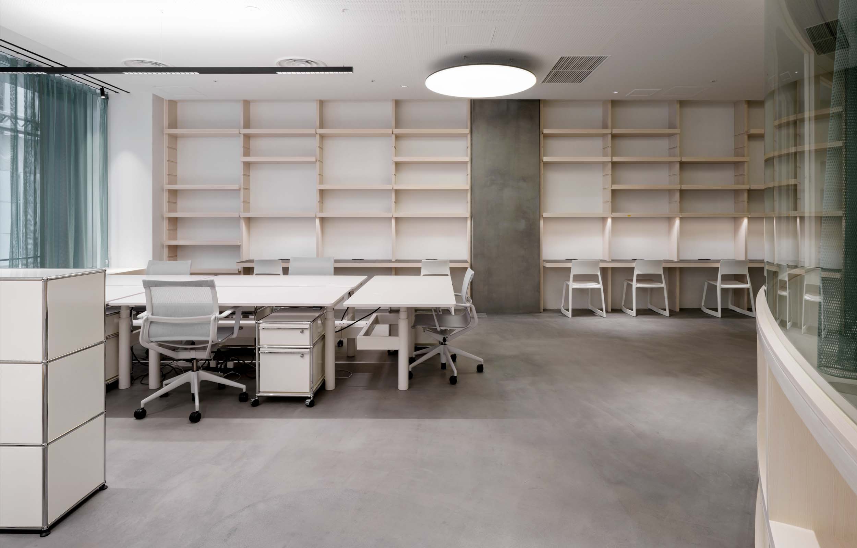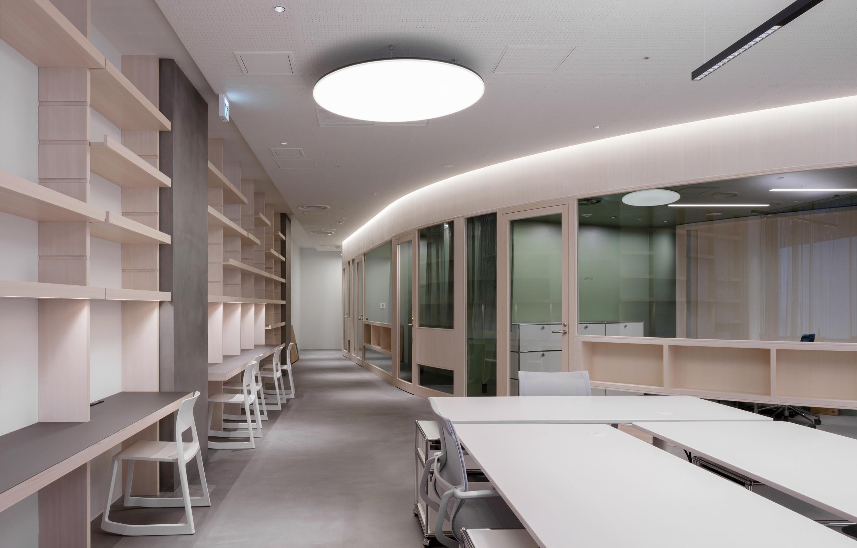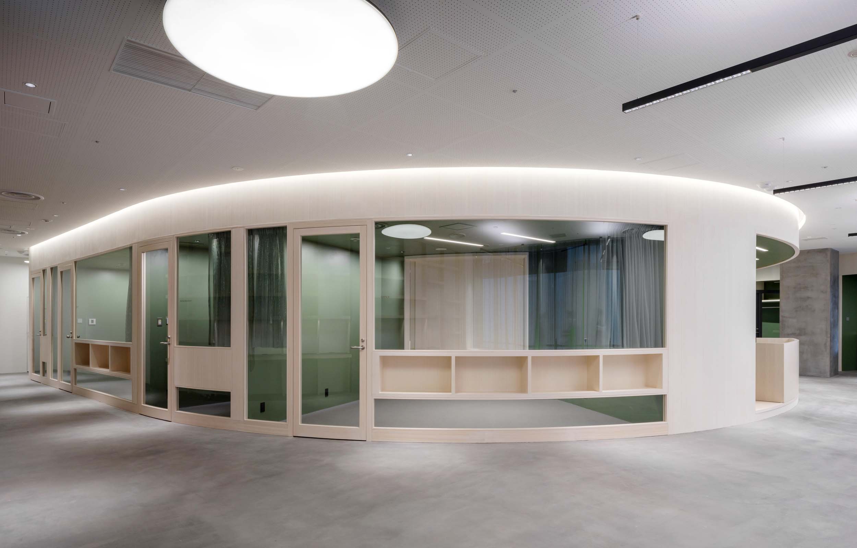Swiss Consulate and Swissnex Osaka
Location: Osaka
Task: Entwurf, Detail- und Ausführungsplanung
Collaboration: MURAYAMA Inc., Tokyo – Saturday Lighting Design, Tann – Visualtonic GmbH, Zürich
The project comprised the interior fit-out and furnishing of the new Swissnex location in Japan, together with the Swiss Consulate in Osaka.
The aim of the remodelling was to create a unique and flexible hub, which accommodates both a representative multifunctional space for events, as well as an office area for the Swissnex team and the Swiss consulate. Of great importance was the translation of Swissnex’s values into the design language, which should evoke a sense of belonging and well-being among employees, have an inviting and open effect on visitors and on top have a strong recognition value.
The existing space was largely retained and reorganised with selective interventions and three interlocking volumes. In order to maintain maximum flexibility, large pivot sliding panels were integrated, which allow different constellations, from open to completely closed, thus ensuring different degrees of privacy for different occasions. As a room with a flexible filter, it can be used for public exhibitions and events as well as for seminars and conferences with a capacity of up to 80 people.
The flowing and dynamic space allows the work and event areas to be spatially separated from each other while at the same time being visually connected. Internal glazing gives the room the desired openness and transparency and allows daylight to flow deep into the space. The materialisation of the volumes in light wood forms a contrast to the industrial look of the ceiling and is complemented by textile surfaces in the work area, which provide warmth and comfort.
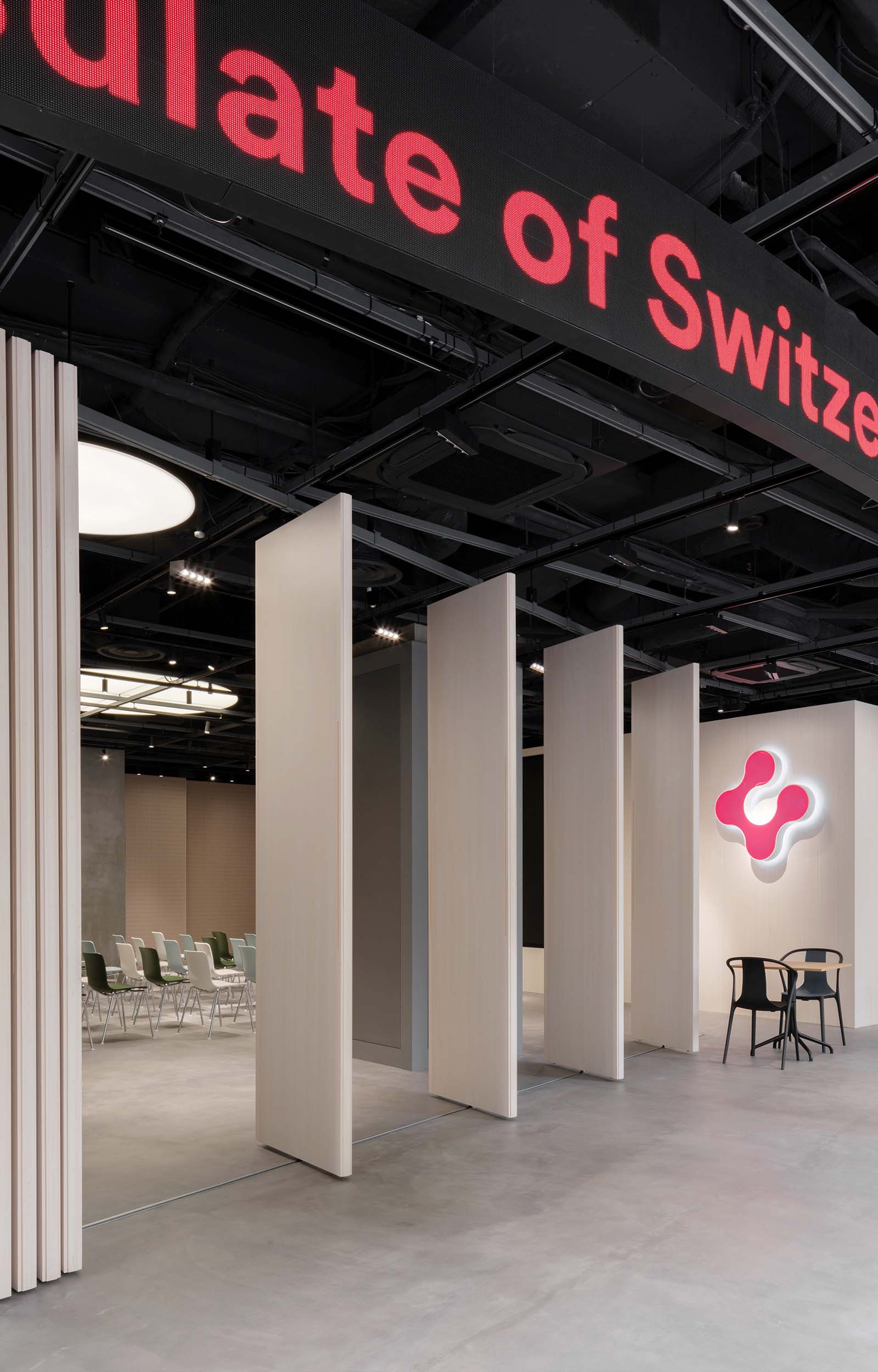
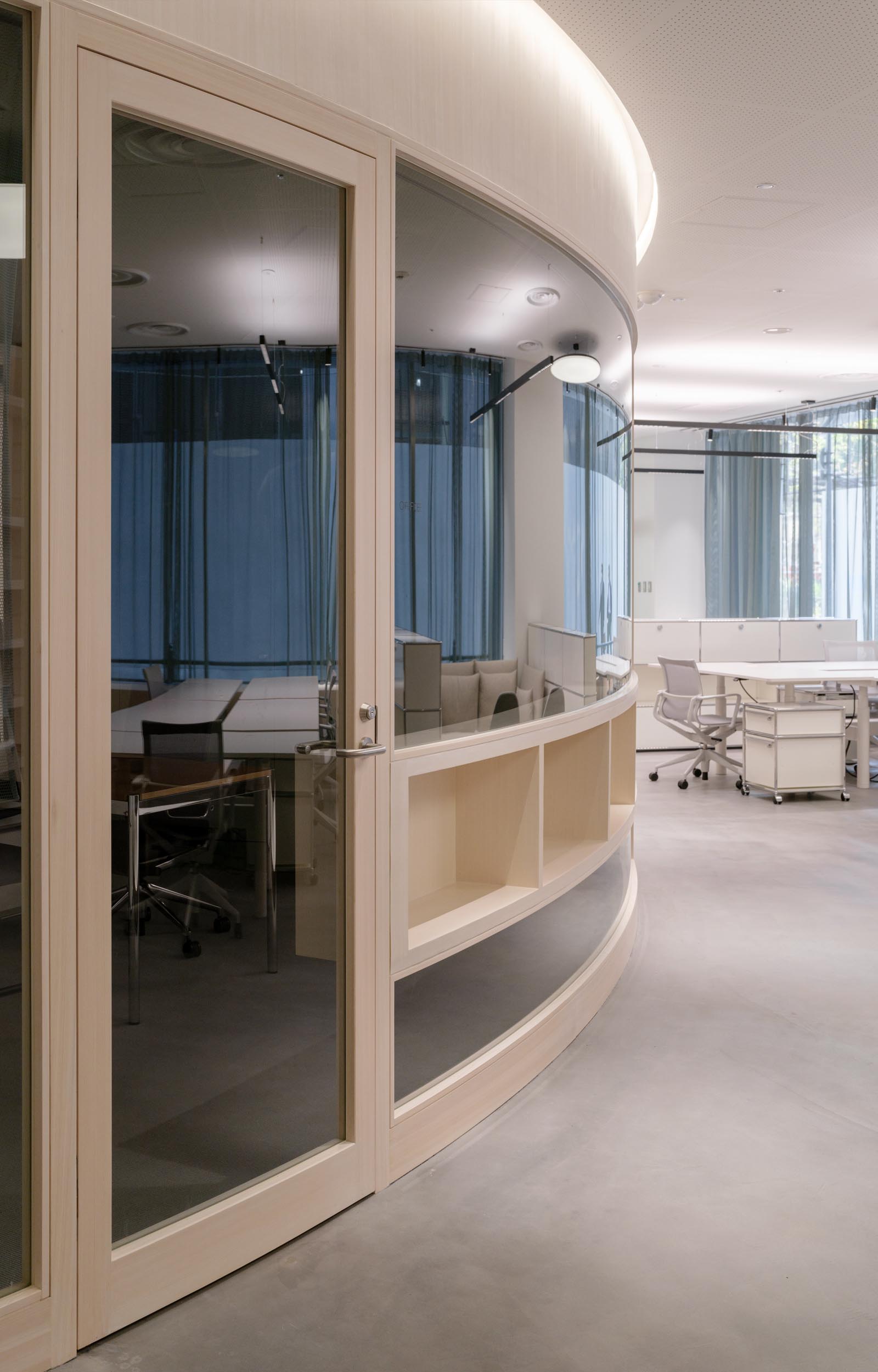
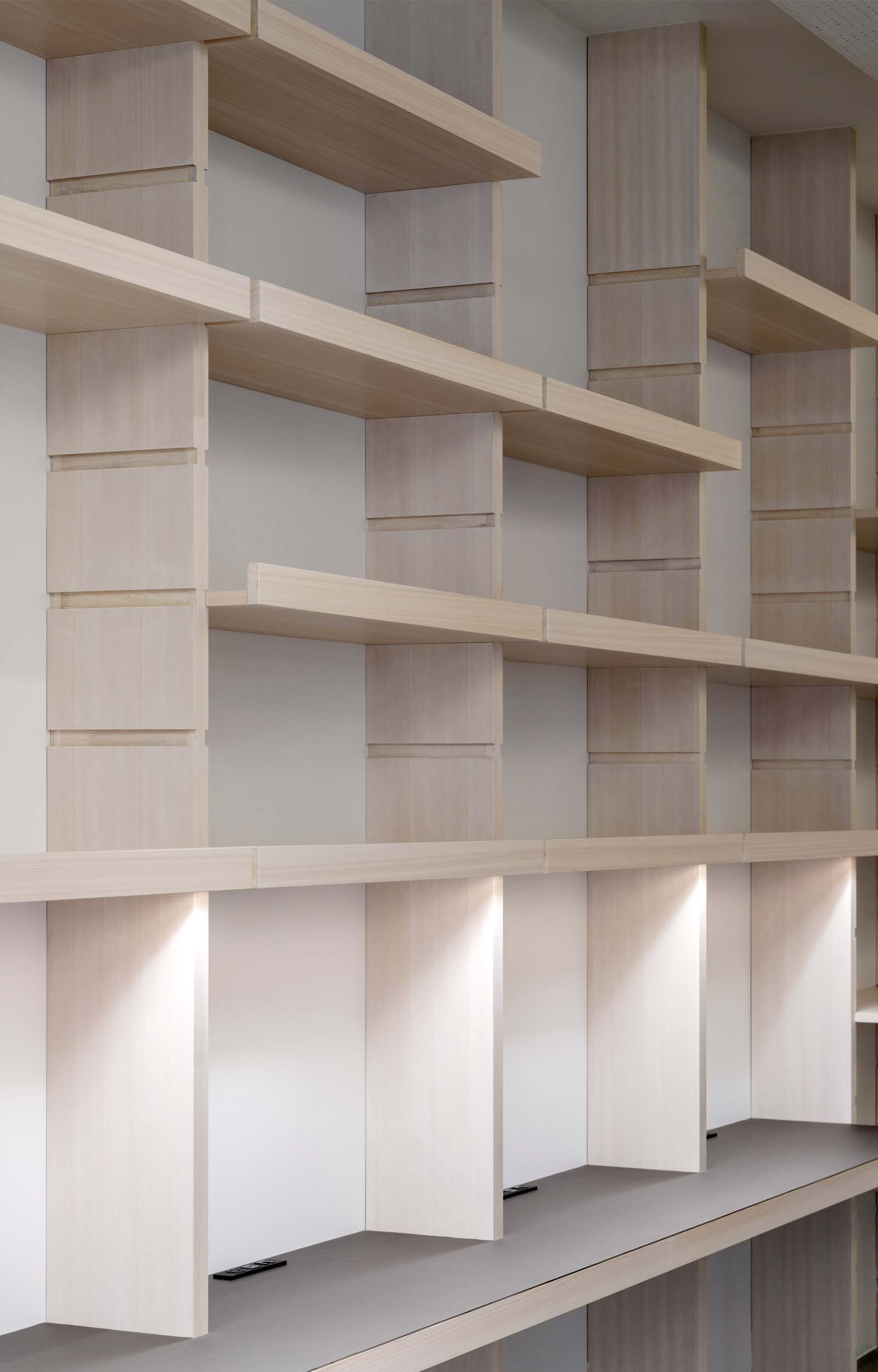

Floor plan scenario conference

Floor plan scenario exhibition
